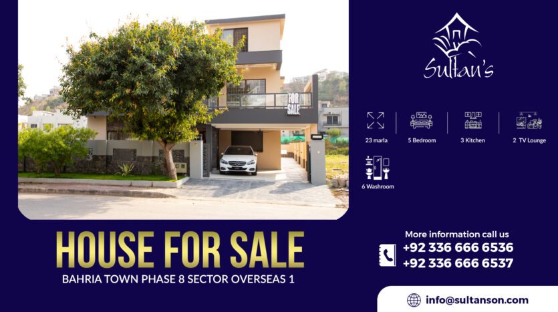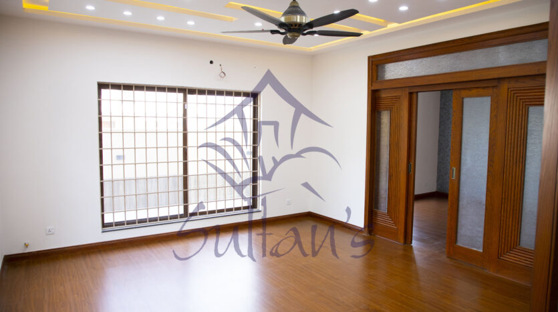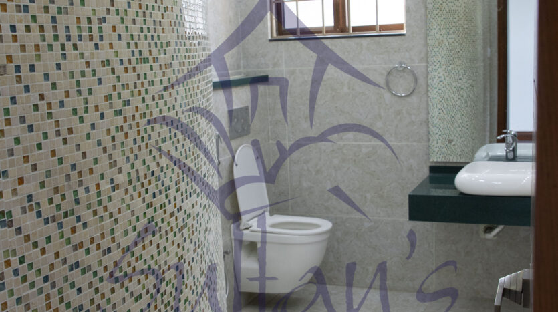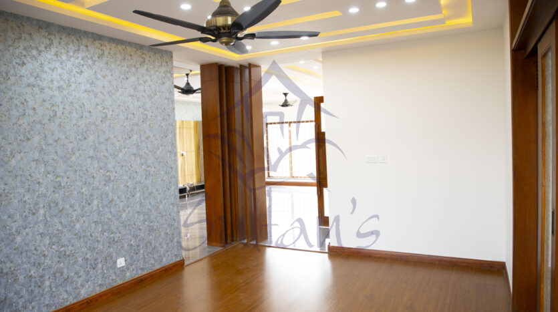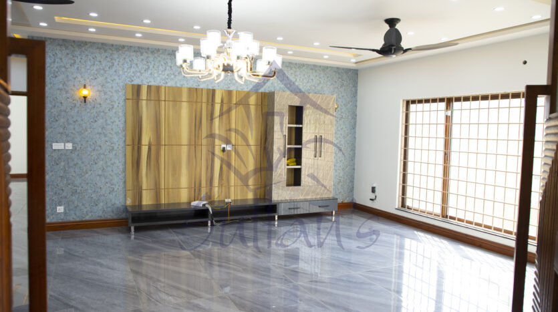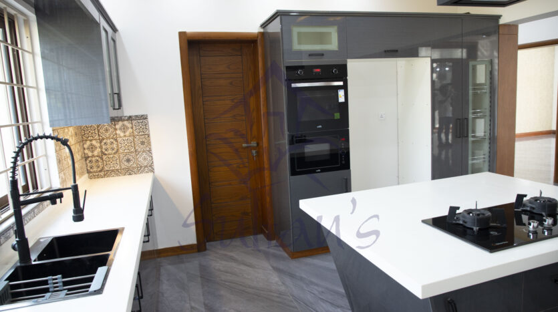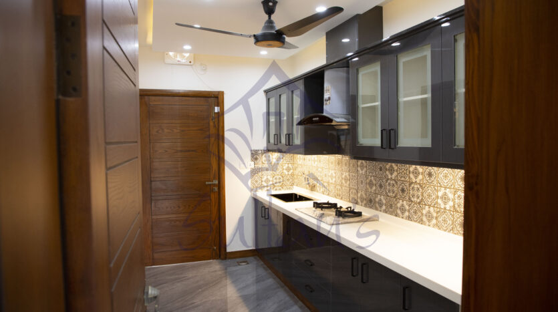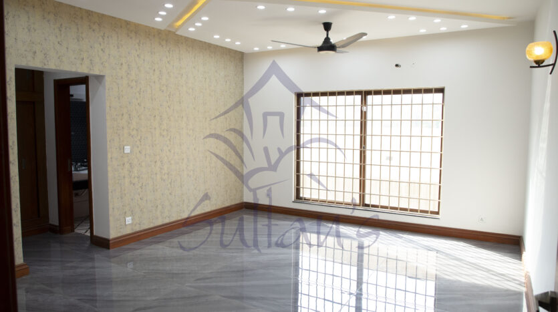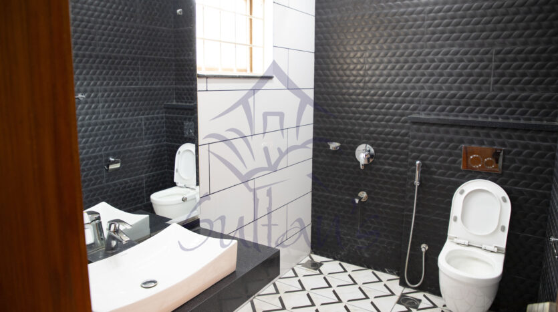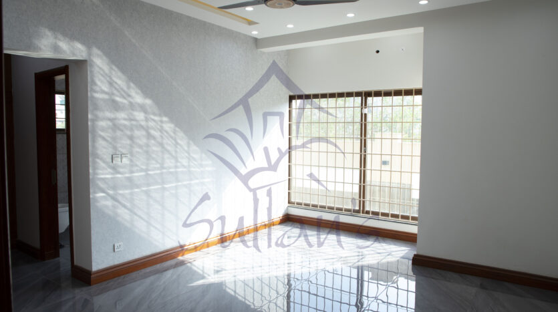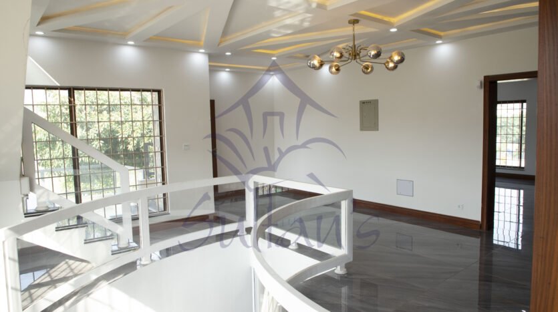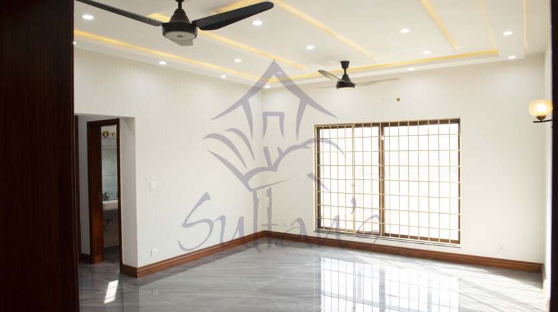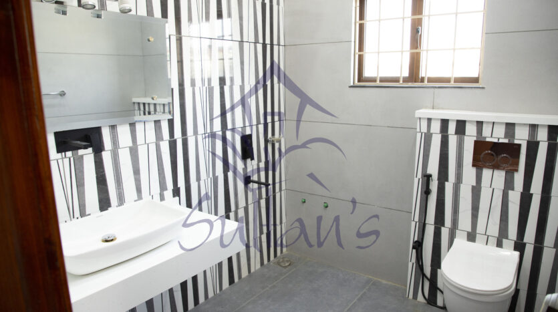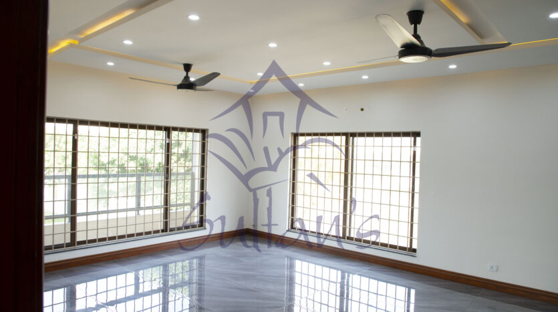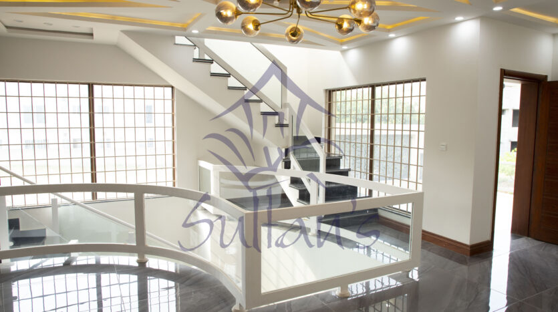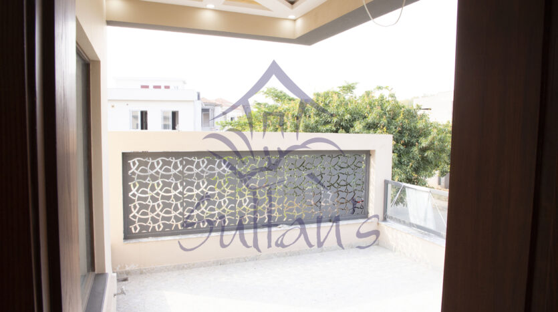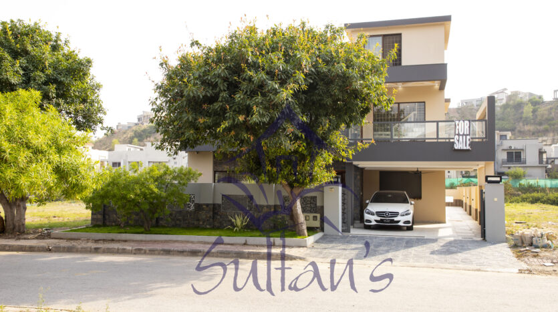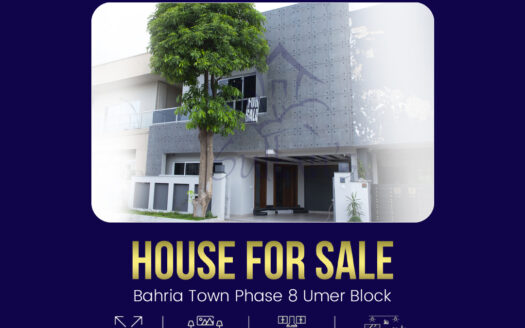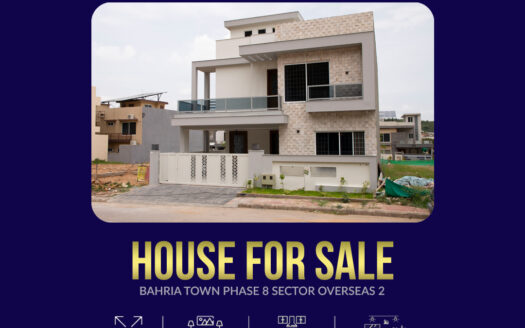Overview
Description
Project Specifications
Plot Layout Specifications
1. Total Land Area is 23 Marla.
2. Total Covered Area is 6,563 Sq. ft.
3. Double side open with lake on back in coming future.
4. Double Unit House with separate entrance from Stair Lobby.
5.02 Bedrooms with attach bath, lounge, drawing, dinning, dirty & Clean kitchens & Powder room on GF.
6.03 bedrooms, Lounge, Kitchen, Balconies and Terraces at FF.
7. BBQ & Sitting Area at Rooftop.
8.02 Servant Rooms at Rooftop with separate entrance through spiral stairs from back passage.
9. Modern Landscaping of Lawns inside and outside of house.
10. Huge Car porch for multiple cars.
Construction&Material Specifications
1. This house is constructed under supervision of qualified engineers, Architects and Supervisors.
2. Composite Structure having combination of RCC Columns, beams, and Brick walls as load bearing members.
3. Granular Fill is placed at bottom to give more strength to Foundation.
4. Termite Proofing of NXT Coatings with 10 years warranty.
5. Waterproofing of all the substructure has been done.
6. Fazal Steel of Grade 40 is used.
7. Bestway cement, Margalla crush and Lawrencepur sand is used for Concrete works.
8. Ghazi Sand is used for Plastering works.
9. All the structure are being done with Plywood shuttering.
10. Adamjee Conduits are used in slabs, walls & floors.
11. Pakistan cables are used for all wirings.
12. POP Ceiling is done in all the areas.
13. Imported Tiles of 750 x 1500 mm with AAA Grade and fully body porcelain is fixed.
14. Spanish & Chinese Import tiles of different sizes having AAA grade in washrooms.
15. Pak Altech Aluminium of 1.6 mm thick with 5mm thick Ghani glass is used for all windows.
16. Imported Glass of different thickness are used for other areas.
17. Solid doors of Ashwood are used for main external entrances.
18. Engineered doors of 2-inch thickness with Ashwood on top for all internal doors.
19. Wardrobe doors are also of Ashwood.
20. Kitchen Cabinet doors are in combination of high & super gloss.
21. Beautifully designed media walls are also there in both lounges.
22. Wallpapers are also used for combination in all the rooms as per the selection of Architect.
23. Wooden Floors are in place for Drawing and dinning of GF.
24. Switch & Sockets of Philips are used.
25. Wall hanging seats with Concealed Tanks are fixed in all the washrooms.
26. Corian are used for all vanity tops.
27. Concealed Tanks are of NSK (Turkish brand).
28. Seats & Wash basins are of Marachi, which is one of the best Chinese brands.
29. Shower & Accessories sets are of GROHE.
30. Kitchen Sinks are Chinese Handmads.
31. Hood, Microwave & Baking ovens and burners are of Glam Gas & Snifz.
32. House is protected with Hi resolution cameras at different places& security system synchronized with bahria.

